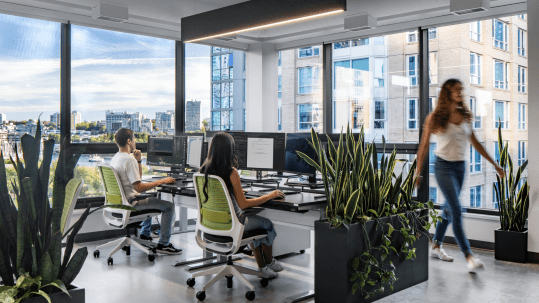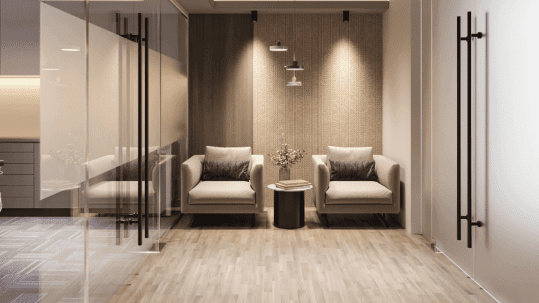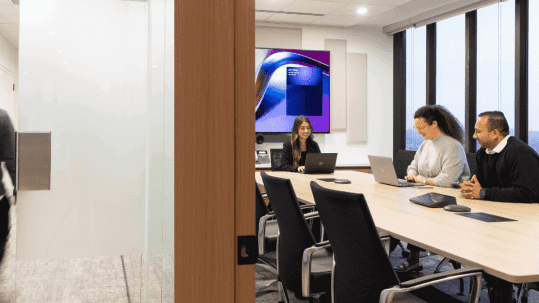The Business
Based in Delta, British Columbia, EnWave is a company with nearly 25 years’ worth of experience developing commercial applications and equipment for the food and pharmaceutical processing industries. Their ability to create engineering and software-based solutions for a multitude of companies, including a quick and efficient vacuum-microwave dehydration technology known as Radiant Energy Dehydration (or REV™), has appealed to multiple companies looking to find healthier, more cost-effective and energy-efficient methods of processing consumables from produce and grains to pills and vaccines, and their business has been steadily expanding as a result. In 2019, they were ranked #5 among the 100 fastest-growing companies in B.C.
The Problem
Though it may have suited their production needs, the space EnWave did business out of wasn’t doing enough to express their brand identity or the values the company adhered to. This made hosting special events for both employees and clients logistically difficult: aside from the design issues that had the potential to leave visitors feeling displaced or inconvenienced, there were space concerns, too. With the majority of their workplace concentrated in a warehouse, using adjoining offices for meetings and other events meant contending with a limited amount of space.
The Solution
Considering EnWave’s goal of establishing a dedicated waiting area, a sizeable boardroom, a number of smaller meeting rooms, and open space — all capable of hosting 14 employees — a major restructuring of the office plan needed to happen. But while the needs were obvious, the budget and the limited amount of space to work with meant Aura needed to plan carefully and creatively. Given those conditions, Aura filled those needs with a distinct style and efficient use of square footage, creating a look that offset contrasting monochromatic modernism with distinct patterning and clean-edged delineations of rooms that used interior windows to create an open feeling. Branding was incorporated with wit and subtlety — individual office spaces featured brand-evoking blue wave designs on the walls — and natural light was accented with eclectic fixtures that ranged from the breakroom’s retro-industrial bulbs to the boardroom’s halo-shaped overhead lighting.
The Outcome
With a more inviting and well-laid-out space, day-to-day business for EnWave was able to accommodate outside interests and client visits without worries of limited space, cramped isolation, or this-could-be-anywhere anonymity. For a company whose work mixed the scientific and the industrial, the new feeling that EnWave’s office gained from Aura’s insights made for a pleasant environment that was comfortably distinct from the mechanical engineering side of the operation.
Learn what else Aura can do for you and your office space! Feel free to contact us, and see what other spaces we’ve brought to life.














