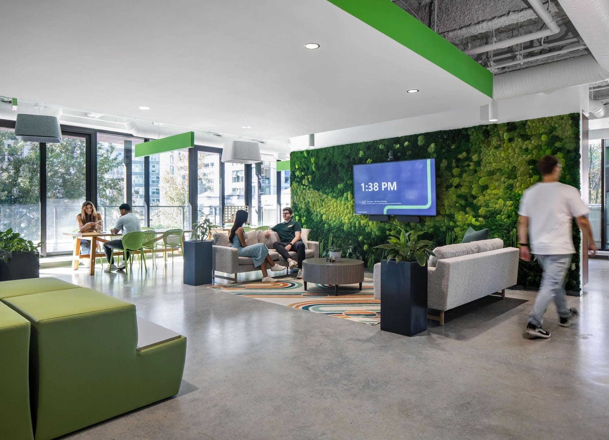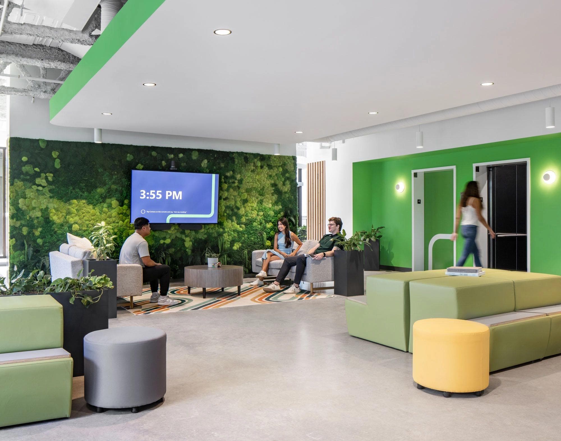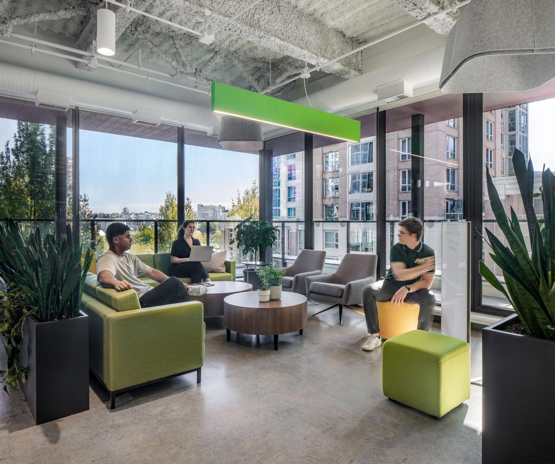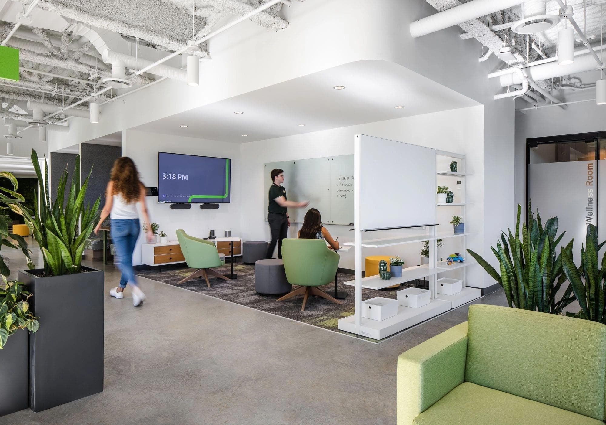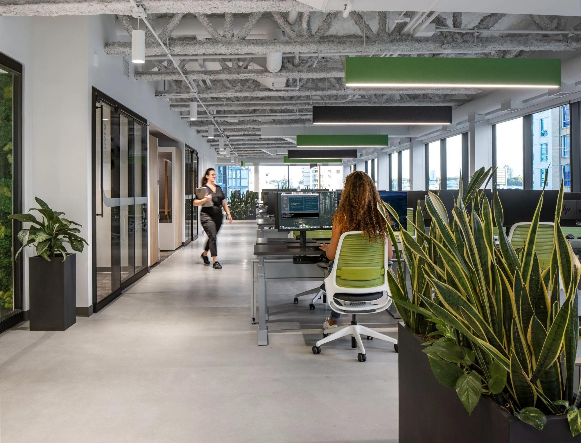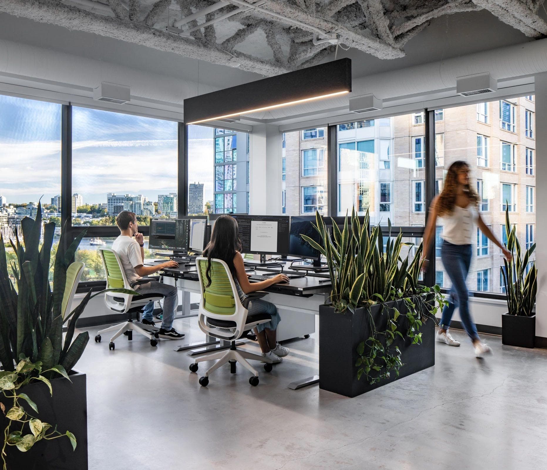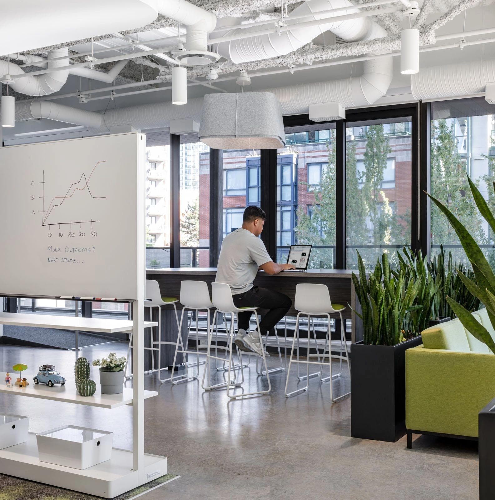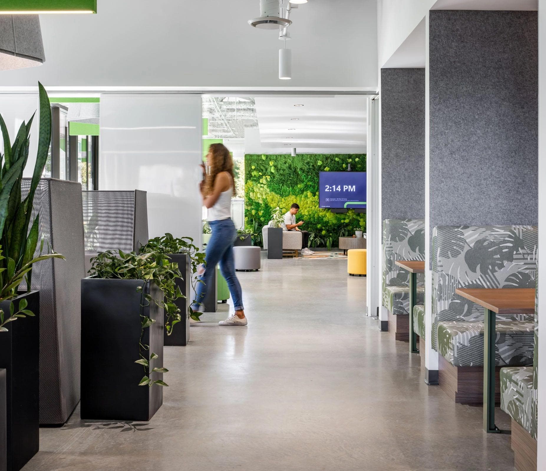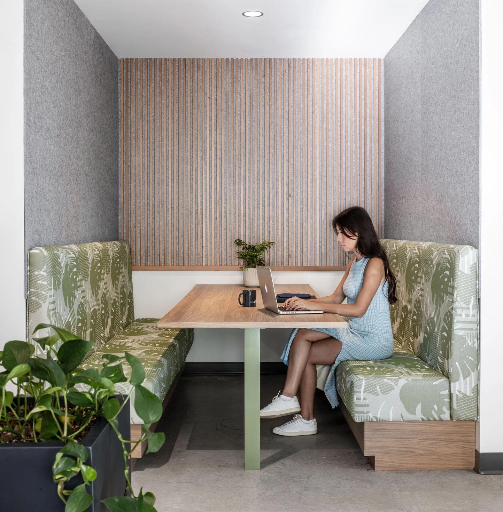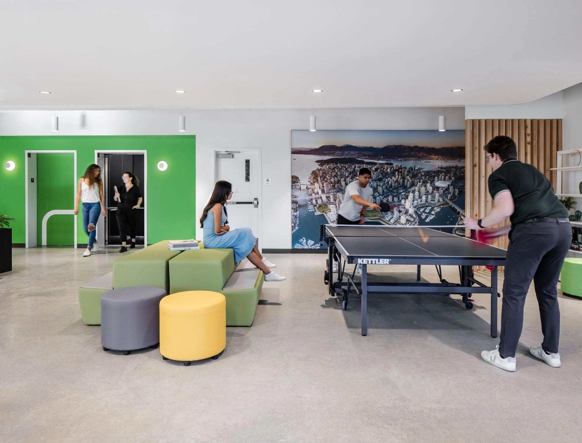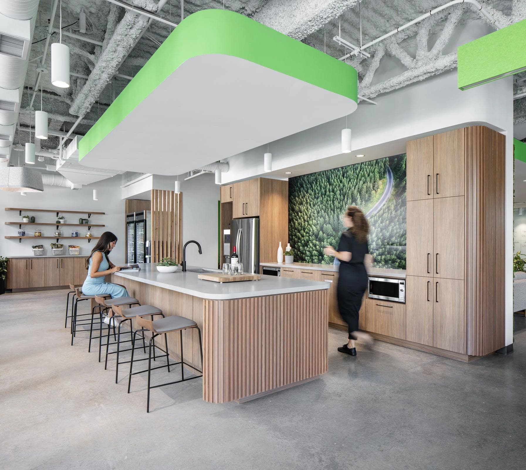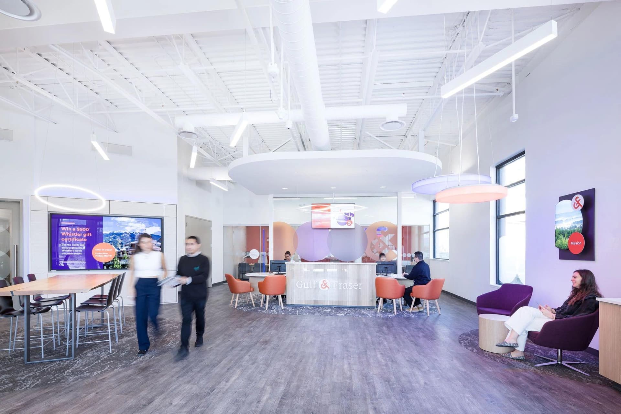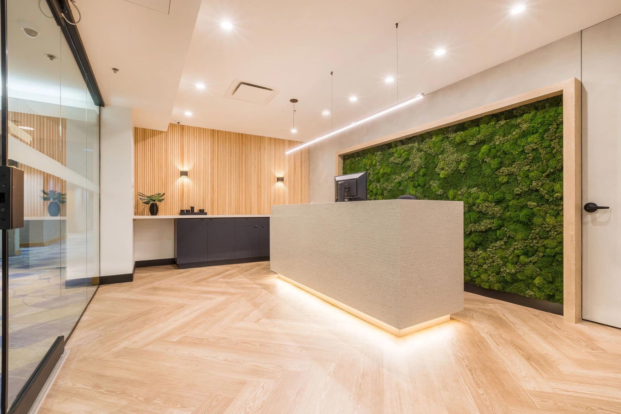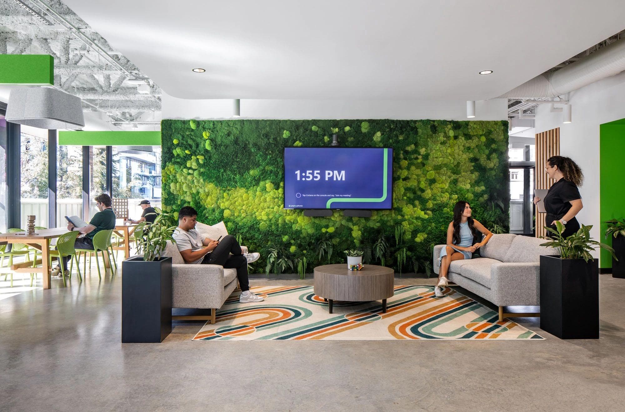
PayByPhone
PayByPhone, the world’s most trusted parking app, sought Aura’s assistance in transforming their Yaletown office into a collaborative destination that revived the company’s sense of community.
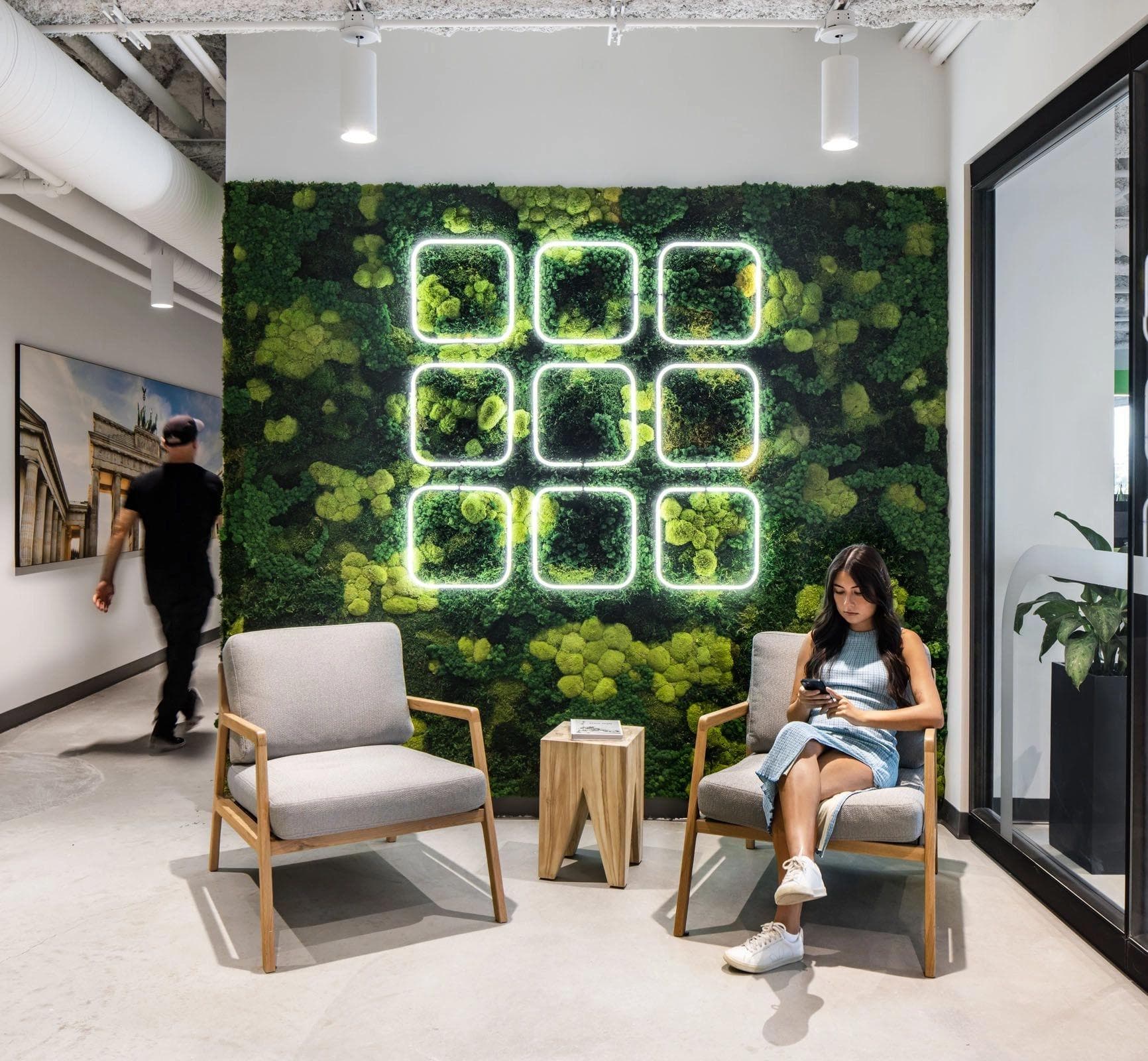
With over two decades of service and 60 million users, PayByPhone is the highest-rated parking app in the world. PayByPhone’s staff, like many others, had grown accustomed to working from home throughout the last few years. To overcome the limitations of remote work and bring the team together, PayByPhone decided it was time to design and build the ultimate tech office. With the help of Aura, PayByPhone was able to transform its office space to meet the demands of its hybrid workforce.
Supporting Collaboration in the Age of Hybrid Work
One of the project’s main goals was to bring a playful element to the office and transform it from a place of work to a place of enjoyment. While still supplying standard meeting rooms and workstations on their reception level, PayByPhone dedicated an entire floor to collaboration, staff enjoyment and wellness. The lower floor provides extensive space options for staff to meet, collaborate and get together. Some features included are a large staff kitchen, booths, various seating options, ping pong tables, and foosball for those who like to meet over a game or two. The designers selected these elements to help increase collaboration and give employees a reason to come into the office. The office also has a solid biophilic presence, using the company’s previous plant collection and building on it by adding more plants and several preserved green walls. Overall, the new office is much brighter and more open, with a strong focus on collaboration, team building, and community.
PayByPhone, a global tech company serving 60 million users worldwide, tapped Aura to help revamp its headquarters in Vancouver, Canada. PayByPhone, like many other businesses, had begun to notice some of the drawbacks of remote working. To overcome these limitations and bring the team together, PayByPhone decided it was time to design and build the ultimate tech office. With the help of Aura, they were able to reimagine their workplace and transform it from a workstation-focused environment to a collaborative hub with supporting elements to promote health and wellness.
PayByPhone decided to transition to a hybrid working environment to allow their staff the flexibility to choose where they work based on how they work best. With this new hybrid working model, PayByPhone wanted to reduce square footage and ensure that the office was a place people wanted to return to. The previous office lacked a spark. Although it met staff expectations, it did not go above and beyond to showcase the incredible company culture and the hardworking team behind the software. The goal was to bring a playful element to the office, transforming it into a collaborative and fun environment that reflected the company’s unique brand, values, and vision
The project focused on adapting the workplace to the demands of PayByPhone’s hybrid workforce, creating a collaborative and community-orientated workplace where employees want to work. Bright colours, fun patterns, and inviting wall art were chosen to add a playful element to the office and transform it into an enjoyable place to work.
The office has a solid biophilic presence, utilizing the company’s previous plant collection and building on it by adding an array of plants and several preserved green walls throughout the floors. A strong biophilic presence was introduced to improve employees’ psychological and physical well-being, resulting in increased productivity, performance, and attendance. A wellness room, which serves as a mother’s room, prayer space, and an isolation area for quiet moments, was also added to the office scheme.
This 9,000-square-foot office has two levels. The top level houses the reception area and the primary workspaces for employees. This floor follows an open floor plan with several workstations, including sit/stand desks, phone booths, conference rooms, and quiet working areas. The lower floor provides extensive space options for staff to meet, collaborate and get together. Some features included are a large staff kitchen, booths, various seating options, ping pong tables, and foosball for those who like to meet over a game or two. The designers selected these elements to help increase collaboration and give employees a reason to come into the office. Furthermore, while still supplying standard meeting rooms and workstations on the reception level, designers and the PayByPhone team decided to dedicate an entire floor to collaboration, staff enjoyment, and wellness.
The project resulted in an excellent representation of how thoughtful design that emphasizes collaboration and community can bring team members together in a hybrid world. Staff are now more energized, and the space is much better utilized, allowing for more opportunities for collaboration, innovation, and serendipitous meetings. Furthermore, the new office is being used to its full potential, with employees enjoying their time spent in the office.

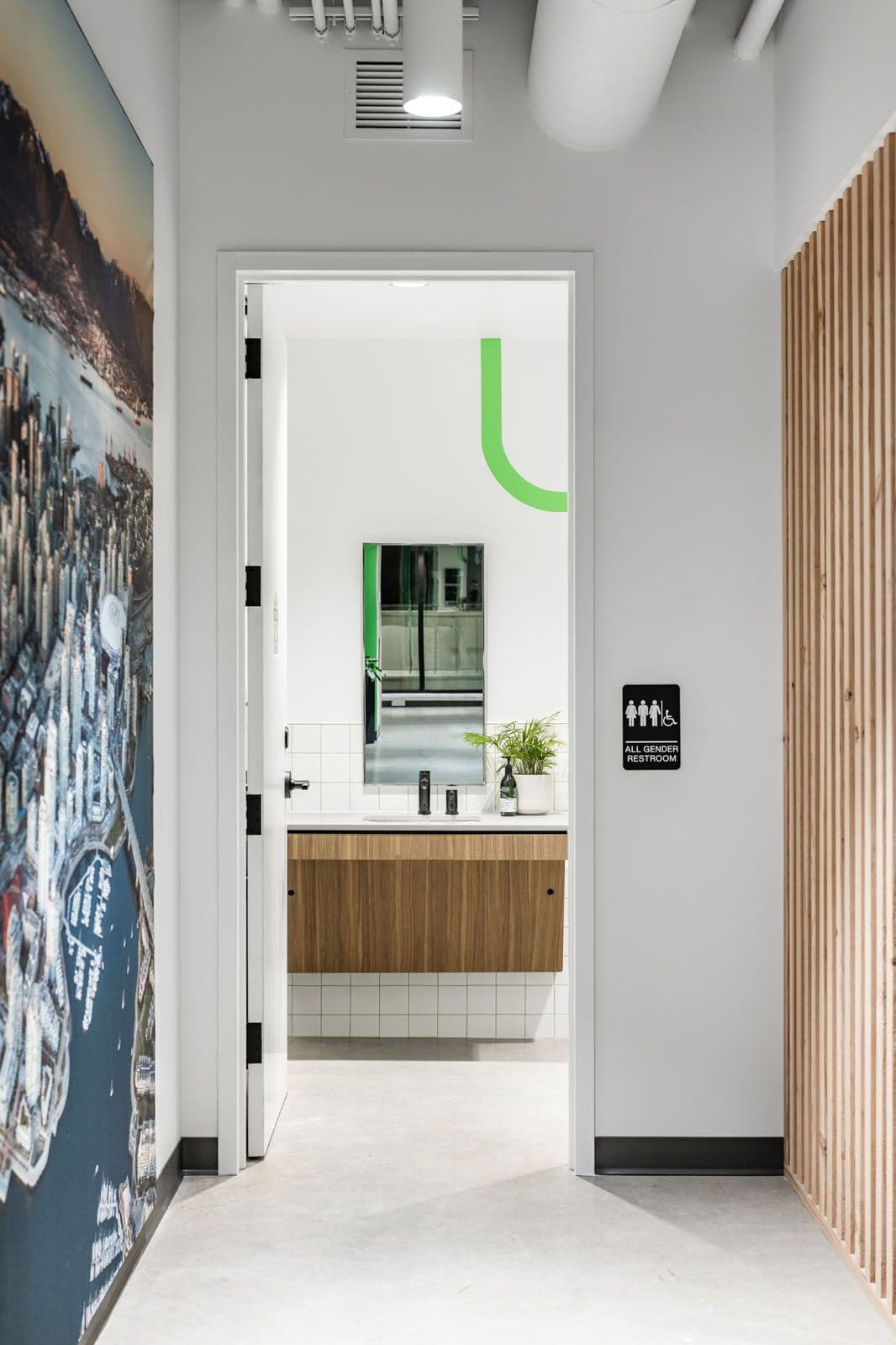
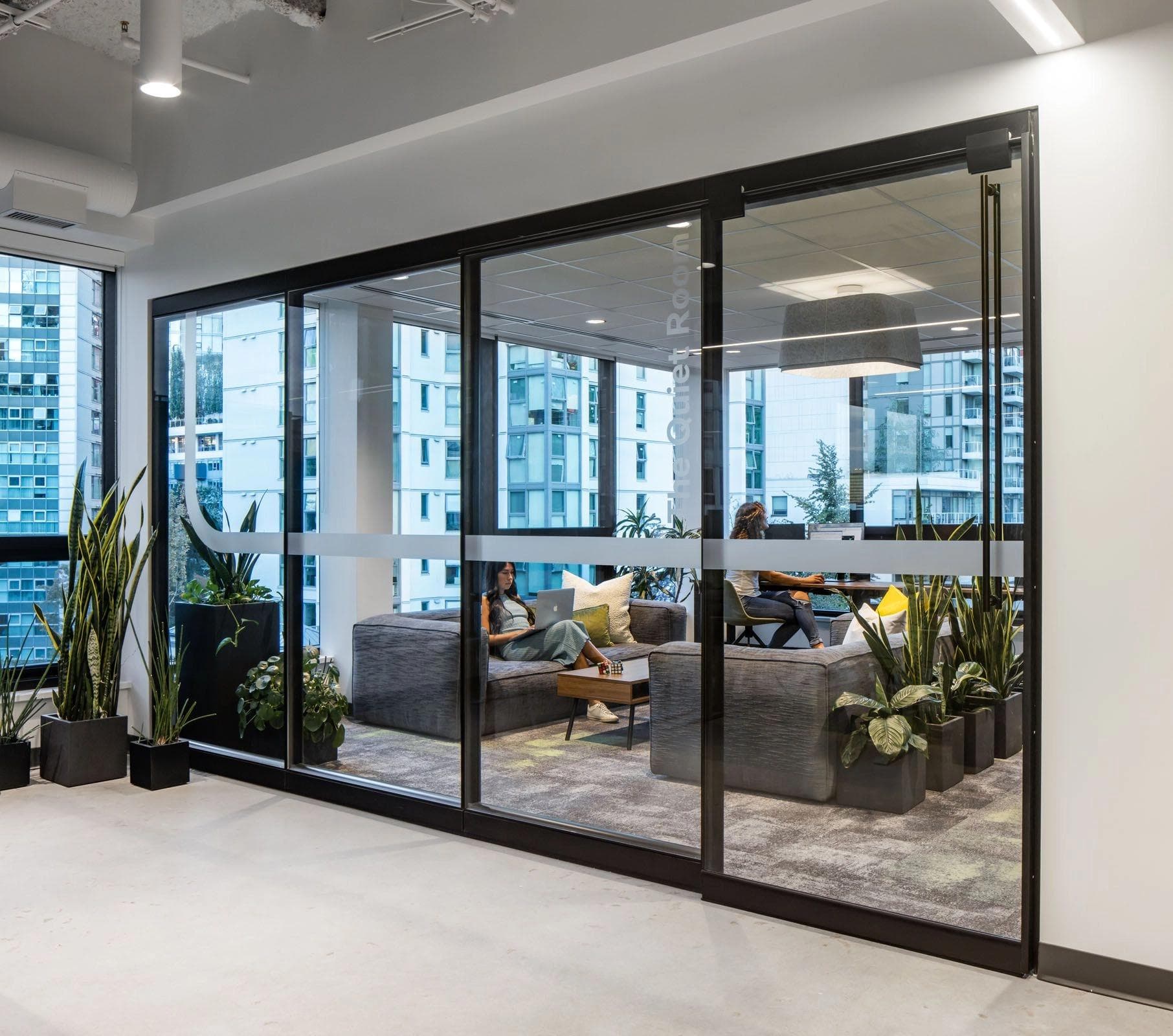
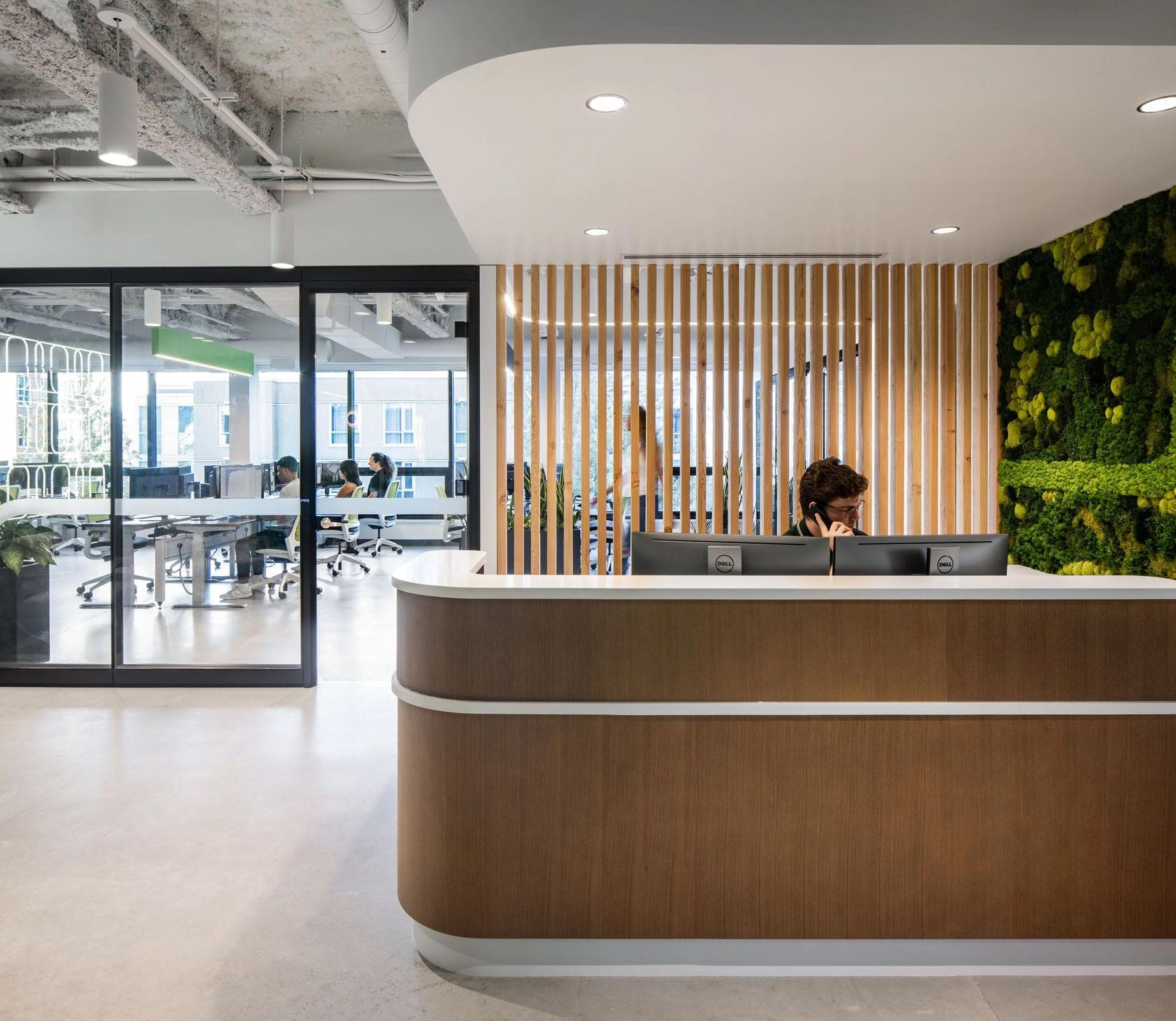
Ready to transform your workplace?
Elevate your workplace with Aura’s expertise. Book a consultation to explore innovative design solutions tailored to your needs.
