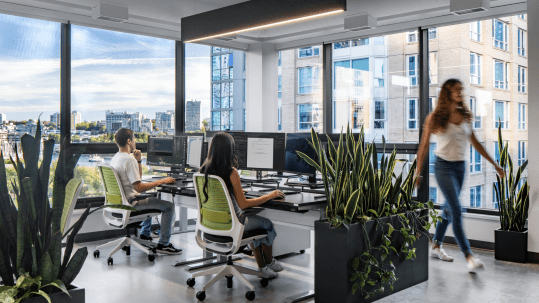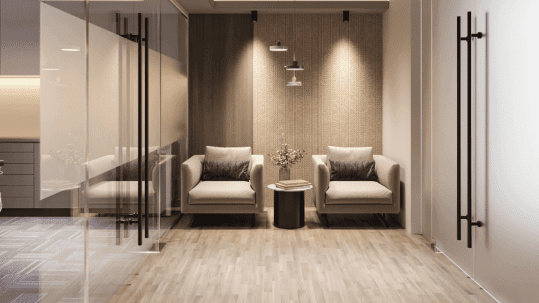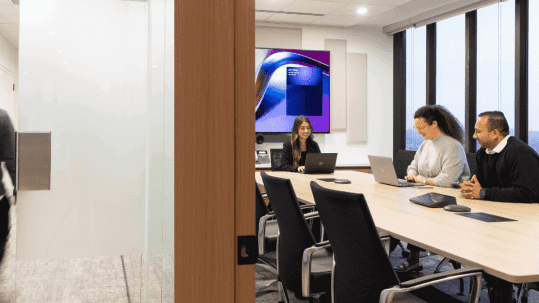Binnie is a Burnaby, BC based company that specializes in engineering effective infrastructure growth and development solutions. They’re leaders in using engineering and technology-based solutions to build, support, and connect communities – and they’ve been doing so since the late 1960’s.
Square Footage
This project was a 26,000 square feet in scope, so the team at Aura had to nail down an innovative and expansive floor plan design fairly quickly. The design department needed to understand the needs and adjacencies of all of Binnie’s departments within a small window of time.
Why Did Binnie Choose Aura?
As a team, Aura had to work quickly to understand the client’s space and budget. We used value engineering to get this project moving forward in a timely fashion.
Binnie is a great example of a client that knew what they wanted, and this project wasn’t without its challenges – but having clear concise instructions from the client helped make this project a success. Aura’s ability to interweave meaningful communication with professional experience and knowledge of the clients wishes allowed us to collaborate exceptionally well.
Binnie understood that to make a significant improvement to company culture, there had to be a connection to authenticity, home, professionalism, and to pride of place. We worked together to harness the power of genuine employee spaces in the form of a small kitchen to elevate comfort, and warmth.
Stellar use of colour theory and the inclusion of greenery helped push this project above and beyond to develop an ironclad company culture employees can be proud to call theirs.
The Completed Project
The completed project balances the Linea Grille ceiling and wall details in the main lobby by emulating birch wood and exposed concrete columns to provide a dynamic textural contrast throughout the space.
Angled walls were used in specific locations to add visual interest and breaks to the layout, while simultaneously helping solidify the identity and visual branding cues of the company. The angular modernity continues in the aesthetic of the birch capped office counter, using the grain and natural inconsistencies of the wood grain to expose the natural beauty of the material.
Flooring transitions from carpet to poured concrete were made easy thanks to 5mm LVT.
We also integrated breakout spaces from large multi-functional training rooms, creating small 1-2 person breakout rooms that are placed throughout the space allowing for private conversation and increased productivity. These spaces are custom tailored to allow employees to bring their own technology to seamlessly boost mobile collaboration.
Expertise:
Aura was able to address identified problems by integrating a hybridized approach combining the design techniques and principles of:
- Space planning
- Workplace Strategy
- Concept design
- Site Survey & Analysis
- Project Management
- Construction Management
- Move Management
DESIGN
https://www.auraoffice.ca/projects/binnie/






