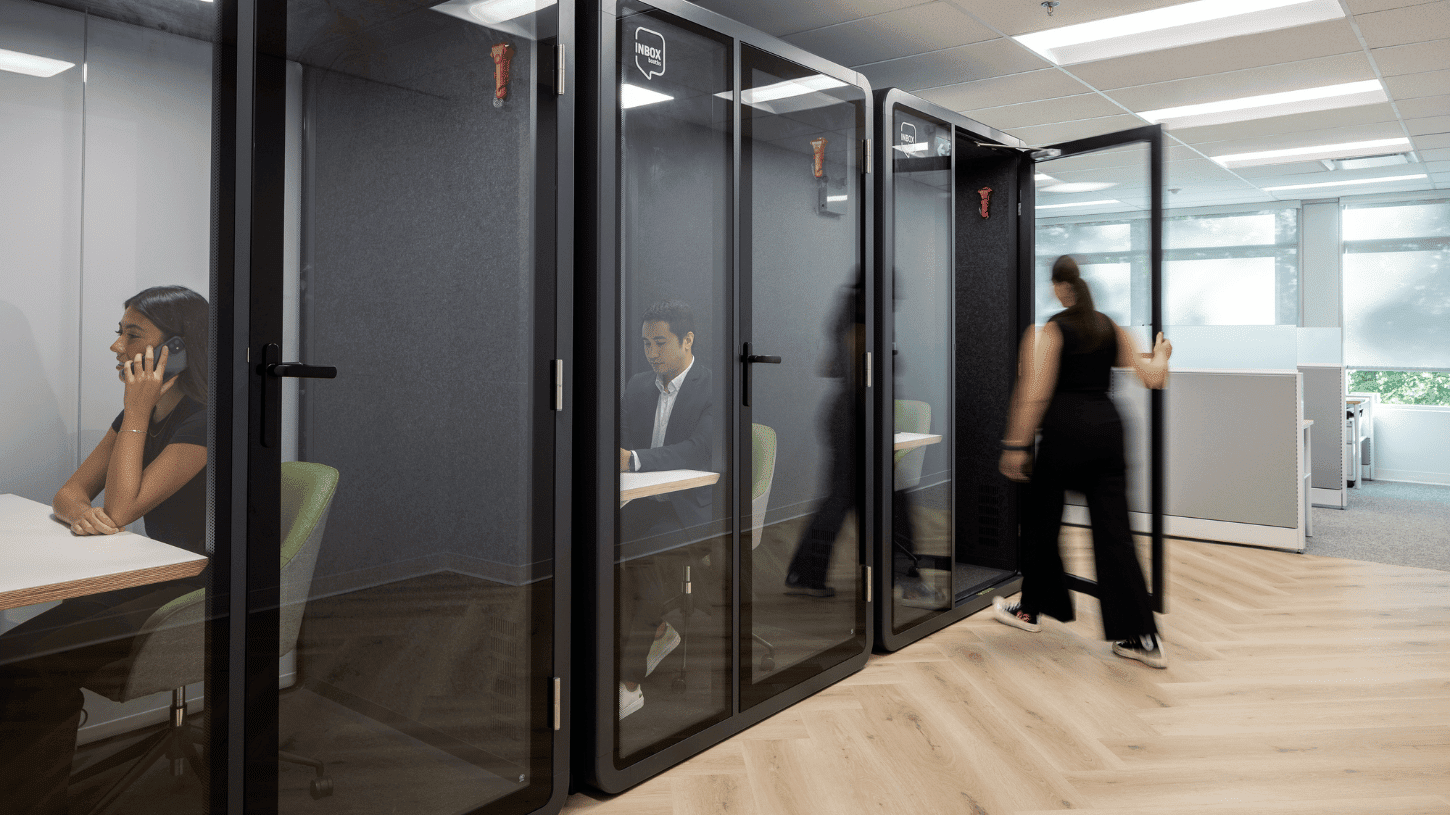Industry
Life Sciences
Space Type
Office
SF
31,000
Location
Burnaby
Service
Workplace strategy, Interior Design, Project Delivery
Category
Life SciencesXenon Pharmaceuticals is a biopharmaceutical company committed to delivering cutting-edge medicines to provide a brighter future for patients suffering from neurological disorders. As part of its commitment to growth and innovation, Xenon Pharmaceuticals was poised to transform its expansive 31,000-square-foot office space to help foster a vibrant and cohesive company culture that resonates with its vision. With the help of Aura, Xenon Pharmaceuticals was able to create an environment that encapsulates professionalism, fosters collaboration, and inspires innovation.
The Problem
With dated features and a floor plan that lacked a dedicated lunchroom, there was a need to find a new workplace design that fostered culture building within the workplace. The absence of shared spaces deprived the staff of invaluable opportunities for camaraderie and moments that enrich team dynamics and help strengthen connections.
In addition, Xenon’s previous office was dimly lit due to the antiquated design method of lining the building’s exterior with private offices, preventing sunlight from reaching the workstations. Furthermore, the large and overly tall cubicles casted a shadow over office morale. Xenon also grappled with a scarcity of available meeting rooms. The limited number of meeting spaces led to impromptu gatherings and collaborative sessions at personal workstations, inadvertently creating a disruptive atmosphere that negatively affected staff at surrounding workstations.
Xenon embarked on a journey of transformation that resonated with its corporate values, facilitating a space where collaboration, innovation, and camaraderie could flourish.
The Design Solution
With the help of Aura, Xenon was able to fully renovate its 31,000-square-foot workplace with minimal disruption to its workflow through project phasing. The office renovation unfolded across two construction phases, allowing the team to work in the space during its transformation. Connection and wellness are at the core of the design. As designers collaborated with key stakeholders and leadership through visioning and programming sessions, the “Crossing Paths” design strategy emerged as a shared vision for the renovated workspace. The impact of crossing paths is the creation of “connection points” throughout the floorplan while merging them with purpose. Connection points in the space allow staff to momentarily break away from technology/focused work, creating an environment where meaningful discussions can develop. Familiar areas that vary in size and function are incorporated to link and cultivate focused connections and accommodate growth.
Enhancing the well-being of staff is a critical consideration for Xenon. Therefore, to increase health and well-being, offices and meeting rooms have been pulled away from the perimeter to allow natural daylight to filter in. Key areas are open to allow natural light to penetrate through and encourage movement throughout the space and floors.
Featured Elements
Lunchroom
The new lunchroom has a modern and inviting ambiance, combining various elements to create a harmonious and functional space. The exposed ceiling lends an industrial touch, with its raw beams and ductwork serving to expand the room and amplify the sense of vertical space. The overall atmosphere is bright and open, courtesy of ample natural light streaming in through the large windows. Additionally, the lunchroom offers a range of seating options to cater to various preferences and group sizes. High barstools line the side of the island, offering a perch for those seeking a solo meal or a casual conversation. Small tables cater to more intimate gatherings, while long communal tables encourage a sense of togetherness and interaction among larger groups. Overall, this space serves as more than just a place to eat; it becomes a hub for employees to interact, unwind, and engage in casual conversations. The relaxed atmosphere encourages spontaneous discussions, idea sharing, and the formation of connections that might not naturally occur within the formal confines of the office.
Boardroom
The boardroom located on the second floor features an expansive boardroom table designed to accommodate collaboration. Its sleek surface provides a canvas for brainstorming and deliberations, while discreet technology integration ensures seamless connectivity for all participants. The room is equipped with a large, high-definition screen strategically positioned for presentations. Also, the boardroom features an acoustic wall elegantly adorned with Xenon’s name and logo, forming a striking focal point, symbolizing the organization’s identity while enhancing sound quality within the space.
Various Workstations and Meeting rooms
Several meeting rooms were added to create a collaborative space for the team. The additional meeting rooms aim to provide the Xenon team with dedicated spaces that foster creativity, decision-making, and knowledge sharing. Across all three floors, workstations line the exterior, offering employees inspiring views. In deliberate harmony, meeting rooms and offices are nestled toward the interior to allow workstations access to natural light. Workstations are ergonomic with height-adjustable desks, allowing users to alternate between sitting and standing, thereby reducing the strains of prolonged sitting.
The Result
The renovated office space reflects Xenon’s core business, values, and vision for the future. The new Xenon office is designed to inspire collaboration, innovation, and productivity, all while reflecting the company’s cutting-edge approach to scientific discovery. A fusion of comfort, openness, and vibrancy greets employees, establishing an ambiance that is inviting and uplifting. The result is an ergonomic, modern workspace that serves as an ode to functionality and ingenuity, propelling Xenon’s team forward in their mission to advance groundbreaking neurology-focused therapies for epilepsy.
Elevate your Life Sciences Workspace with Expert Precision
Aura is your trusted partner for cutting-edge interior design and construction management for the life sciences sector. With a proven track record, our team orchestrates precision-led projects that exceed expectations, cultivating a workspace that reflects your business’s vision and values.
Contact Us today to explore the possibilities of a tailored life science office design.










