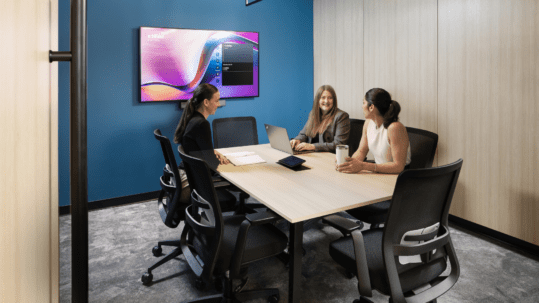You always want to design office space for today, as well as the future. One constant in the business world is the evolution of your organization. You will have departments going through creation periods, dissolution periods, and modifications along the way. The organization you create today, will not be the same a few years from now. Realizing change is inevitable can assist as you design your office space.
The idea of having a future proof office design is possible. New departments and initiatives within an organization cause workplace strategies and will spark a need for a change of how employees work. The leaders in design understand this, which is why they want to tap into your vision, to share your insight on where you see the company going. Understanding the long-term vision is what makes the discovery-centric office design approach valuable.
Considerations to Make When Embarking on an Office Layout Design
As you embark on an office design for your organization, you want to consider a lot of variables. The goal is to create something which suits your needs now but will also be adaptable to the future. Quality design for the office allows for growth, allows you to maximize every inch of space. Flexibility and the ability to evolve is crucial.
- Office Size – You need to consider the actual size of your office to start with. If your organization were to double in size five years from now, is there enough office space for everyone? If the answer is no, you may want to re-think even the location of where you set up shop. Why spend on a design and build out an office today, if it is not going to allow for growth? Before you even get into the design, think square footage.
- Space Planning – You want to plan space and make sure you can adjust on the fly. The layout of your office today may make sense for current departments, current initiatives. As change arrives, though, you need to have space to make the changes necessary. One way to do this is via a shared space, rather than space you dedicate to a team. Office design continues to become more flexible. Fewer private offices exist. The goal is to get everyone out in the open, with collaboration. This also addresses the need for extra square footage, as folks don’t take up as much space in the workplace.
- Adequate Input – You need to get input from everyone when going through space planning and office design. Allow each employee to have an active involvement in the design process. Get their input on what will work best for each style. If you allow employees to be a part of the Aura discovery-centric office design process, it is more likely they buy into the approach. While you do not want employees to have full control over each decision, you want their voices heard to meet their individual needs.
- Plan for Additional Future Growth – Do you have any idea on what your employee base will be in 12 or 24 months? You may not be able to predict many years out, but having a budget and thought on where the headcount stands in a couple of years time is possible. Share this information with Aura, your commercial interior design professional. The more information and preparation, the more future-proof the design.
- Dedicated Space – If you were able to add a new department to your company today, do they each need a desk which is permanent? Do they all need to sit near one another? Would it benefit them to be close to other departments as well? There is a lot of remote work happening in the current environment. Many folks will compress work weeks, all in the spirit of achieving a better work and life balance. The trends are awesome, but it also means they may not need a space 100% of the time.
Understand the Workflow of the Organization
Do you have a good sense of the workflow of your organization? Have you done a value stream map, to see where hand-offs occur from one group to the next? The workflow of your organization, getting products or services to clients, should get a boost by the design of the office. If the two are not in sync, chances are there will be a waste in the efficiency space. Employees who need to collaborate all the time should be near one another. If you were to add a new product or service into the workflow, plan for that in the future. Make sure integrating that new department into the space works.
React to the Company Initiatives
What are the workplace strategies you have set? Do you intend to expand your work from home offerings or allow employees to compress work weeks? Do you see trends where you want to add further spaces where employees can share information openly and collaborate? You want space planning ready to react to any company initiative you roll out. It may even be a marketing or sales initiative, a way to get employees to think differently. All factors can contribute to alterations of space planning. The more preparation put into it, the easier it will be to adapt for what you seek.
You need to have an office design which can adapt and evolve over time. Setting up a bunch of cube walls and offices is not going to cut it. It is all about adapting to your millennial employee base, offering the space to collaborate and share, create efficiencies and knowledge transfers. Office designs which include space planning for today and the future equate to big net gains. Working with a company like Aura and their discovery-centric design planning approach allows for revelations before any cube walls go up, to prepare for what’s to come.






