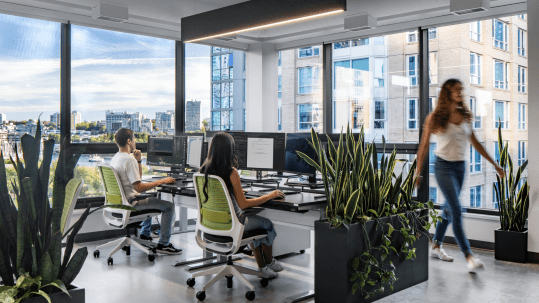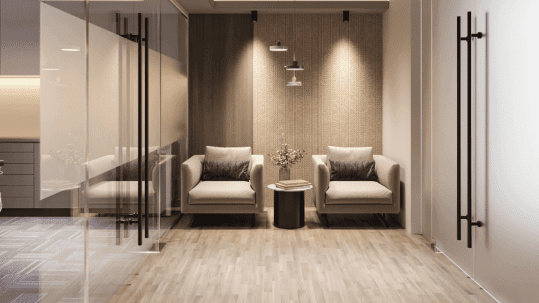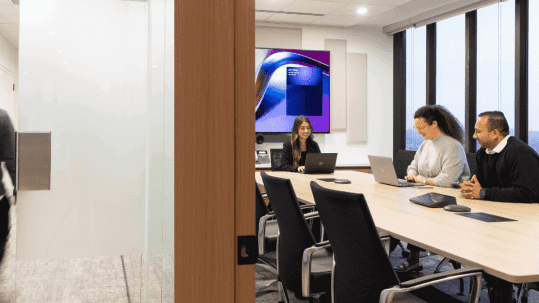An office redesign or renovation can be an exciting time for a business growing and investing in its future. A carefully curated interior with a focus on fresh aesthetics can help readjust the attitude and identity of the office–a much-needed clean slate for reimagining your culture and direction.
One of the most asked questions by companies considering an office redesign is: How soon should you get started on planning?
It’s easy to act on impulse and start imagining all the incredible features and amenities to incorporate into your new office design. However, there are a number of key factors to consider before jumping into decisions on furniture layout and colour schemes.
In this post, we share best practice insight into successfully planning your next office redesign.
Purpose of an Office Renovation
Renovating your office is a big decision. Perhaps the most important step in planning is understanding the purpose of an office renovation and how it will affect your business. As your business adapts and grows, your office space will have to accommodate these changes.
Planning an office redesign provides an opportunity to re-evaluate your workplace. A successful office redesign will allow you to update your interiors; boost productivity and morale; future-proof your office by supporting and accommodating growth; and reduce operational expenses.
Identifying Your Office Environment
The first step in planning your office redesign is determining which type of office environment you strive to foster. The idea is that your office environment should complement your business–from your brand values to the personalities and interests of your staff. By considering these key factors, you’ll be poised to create an office that people are excited to come to, but also one that is capable of enhancing your internal culture.
Once you know what sort of environment is well-suited to your business, you can start considering what modern office design trends and features would help you to build it. For example, if you were hoping to foster more collaboration in your workplace, a bright and airy open-concept office design would be an asset. Alternatively, building a more close-knit company culture may require the addition of community spaces in the office design. In this phase, it may also be helpful to consider the psychology of design and how things like colours, lighting, temperature, etc. influence people’s emotions, thoughts, feelings and productivity in the workplace.
Office Amenities Examples
Workplace amenities have become increasingly common across industries. Amenities can boost productivity and morale, as employees stay on-site longer and associate the workplace as a space they enjoy. Some popular examples of workplace amenities include casual Fridays, happy hour events, free snacks and lunches, remote work capabilities, team events.
Like your office, amenities should be customized to your culture — while a fridge full of beers, ping pong tables, and nap pods may be ideal in a tech start-up, these amenities don’t necessarily suit a law firm. After identifying your work environment, invite your staff to be a part of the conversation to better understand which amenities are best for your business and people.
Start Planning Early
The timeframes for planning an office redesign can vary dramatically depending on your company structure and team but we recommend taking 6-8 months before starting any work on the project. That way, you’ll have no trouble fleshing out ideas and assembling a team that will help you achieve your vision.
During this planning period, you’ll need to detail a plan that includes the following:
- What is driving the need for an office redesign? How is it necessary for achieving your goals as an organization?
- What issues may affect the construction schedule? Will this renovation require you to temporarily relocate? Can you maintain an efficient and motivated workforce for the duration of the project?
- How much money are you willing to invest in your renovation? Do you have funds allocated for any unexpected changes, permits, insurance, etc.?
By doing this type of homework prior to starting on renovations, you’ll be able to mitigate risks, eliminate downtime, prevent workflow disruptions and keep employees motivated–not to mention, you’ll get to move into your new space more quickly!
Choosing A Design Team
Choosing the right design team is crucial to the success of your project. The best designers are those that complement your values, embody your goals, and identify with your new office renovation plans.
To begin, investigate a number of company’s portfolios of work and set-up interviews. Ask your selections to explain their design-build process as this will help you to determine if they’re right for the job. Trust and transparency are key qualities to look for in a design team to ensure the work relationship will be a positive one.
A professional design team usually requires about 4 months to evaluate your space, make a comprehensive workspace strategy, and begin preparation stages for construction. During this phase, you’ll be able to consult with your design team on square footage requirements, aesthetics and layout, furniture selections, technology integrations, green/eco-friendly fixtures, colour palettes, and other finishing touches needed to create the perfect environment for your office.
Building Refurbishment Companies
In addition to working with the right design team, it’s crucial to work with the right building refurbishment team. The right team will allow you to minimize downtime and distractions to your people. At Aura, we pride ourselves on our commitment to efficiency and safety.
Having a design-build firm allows you to work with a dedicated team from the very beginning, ensuring a smooth process. The design-build is a streamlined construction process from start to finish.
Mitigate Downtime and Interruptions
There are a number of ways to minimize downtime during your office renovation and avoid a complete halt to workplace productivity. One way to do this is by relocating a section of your workforce to a different part of the business building while construction gets underway. Alternatively, find a suitable off-site office solution to minimize distractions and exposure to the by-products of construction like dirt, dust and noise.
If you choose to stay put during the course of the renovations, it’s important to focus on change management with staff throughout the process. Failure to do that will only create an environment full of chaos, confusion and stress. You can host weekly meetings with department heads to inform the rest of the team about progress and answer any questions they may have.
– – – – – –
A successful office redesign takes a lot of careful planning and consideration but can be the perfect way to rekindle some of the energy, inspiration, and excitement that may have been lost while operating in an outdated space.
At Aura, we create innovative office environments that celebrate and enhance your unique company culture and character. Our turnkey design-build solution encompasses everything from workspace planning and real estate advisory to interior office design and construction management. Get in touch if you’re looking for a trusted partner to help you with your next office move or redesign.






