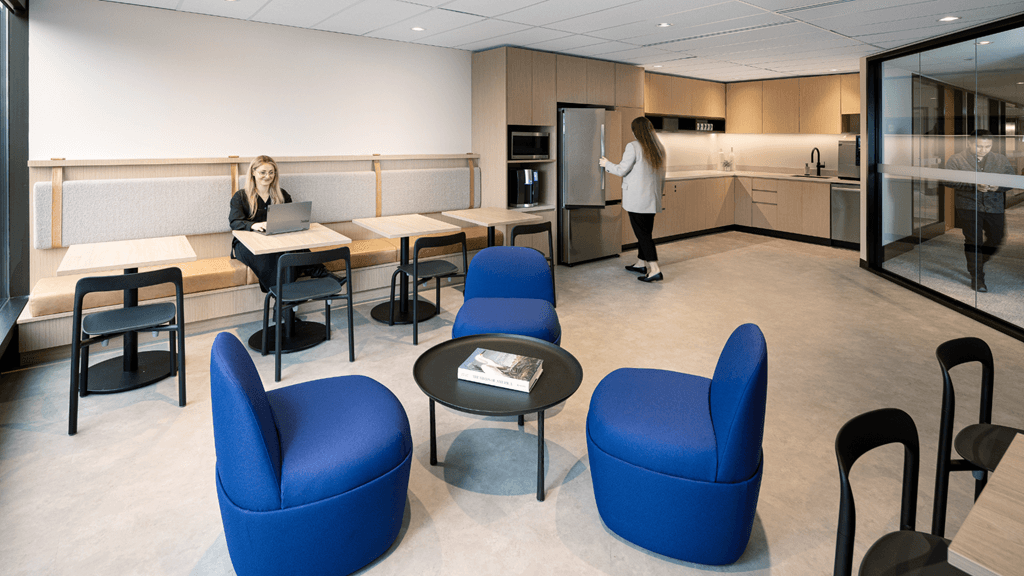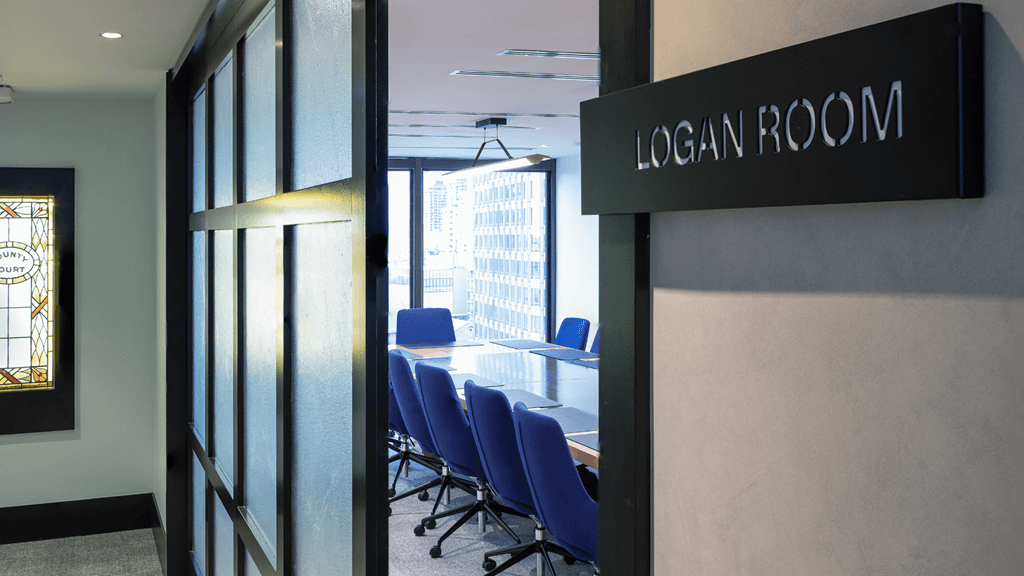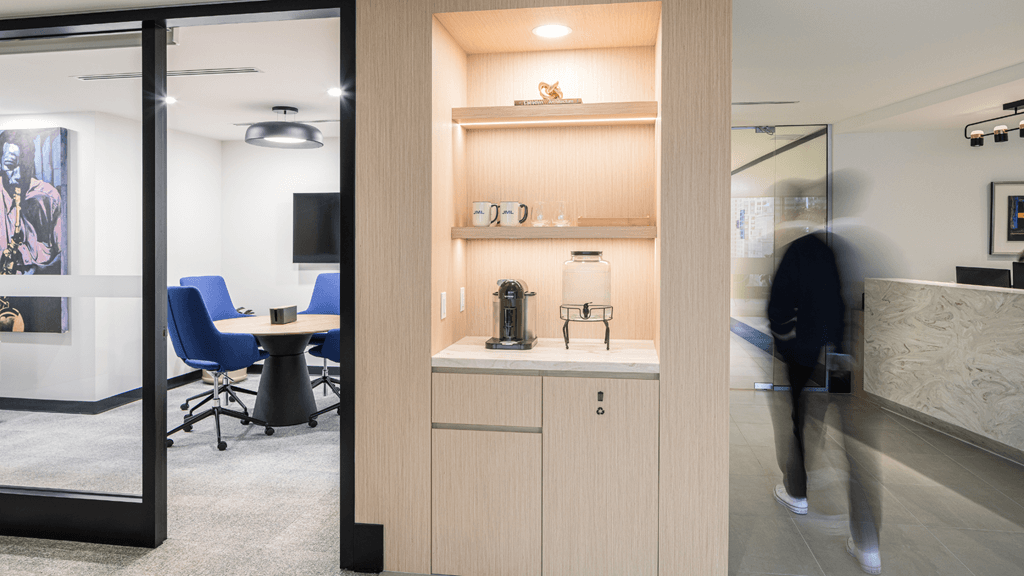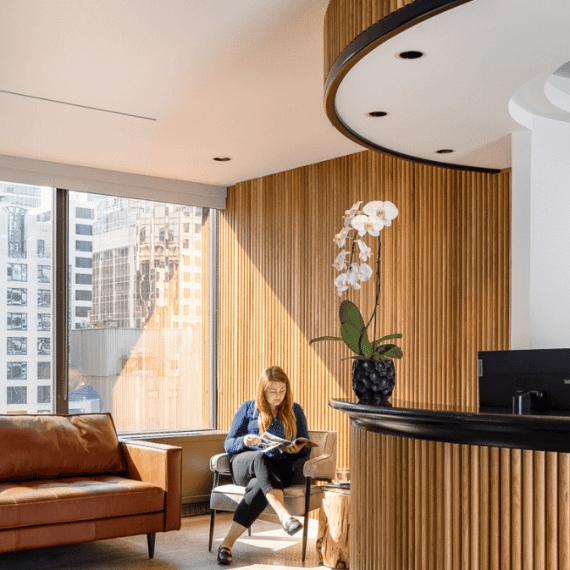
Industry
Legal
Space Type
Office
Location
Vancouver
Service
Interior Design, Construction Management, Project Delivery
Size
13,100 sf
Category
LegalJenkins Marzban Logan LLP (JML), a distinguished law firm renowned for delivering exceptional legal services across diverse disciplines, found itself requiring additional private offices and workstations to accommodate its growing team. Recognizing the need for a strategic transformation, JML turned to Aura’s expertise to revitalize and enhance its 13,100 sf office space.
The Concept
Drawing inspiration from graceful moments of nature, the conceptual colour palette reflects the sun and sea-bleached sands, with the infusion of light and shadow reminiscent of leaves on a tree. The design strategy aimed to seamlessly blend the elements of nature with the existing space, creating a welcoming and timeless atmosphere. The new design connects nature and neutral colours to JML’s brand identity, drawing inspiration from the West Coast by the shore—incorporating sandy hues, blues, and light wood. The design sought to create a timeless and inclusive space, emphasizing hospitality to foster warmth and invitation
The Solution
Revitalizing Welcome: A Redesigned Reception Area and Client Lounge
At the forefront of the Jenkins Marzban Logan LLP (JML) office transformation is a revamped reception area that goes beyond aesthetics. A welcoming reception area and client lounge await as staff, clients, and guests exit the elevator. Infused with biophilic elements, this space creates a harmonious connection with nature, setting the tone for a welcoming experience. The expanded client waiting area not only offers a more spacious and comfortable waiting environment but also serves as a versatile space for gatherings, doubling its functionality to meet various needs. Expanding the client lounge helps promote engagement and a sense of community between employees.
Energizing Team Dynamics: A Vibrant Staff Lounge for Collaboration and Connection
The staff lounge underwent a significant makeover, growing in size and vibrancy. With added seating and playful pops of colour, this space is strategically designed to energize and encourage the team to gather, share moments and create memories just steps from their desks.
Nature-Inspired Illumination: Frosted Glass for Abundant Natural Light
Designers built upon the previous design detail of frosted glass for a consistent look, merging it together with the new design. A strategic infusion of glazing throughout the office brings the outdoors inside, filling the interior workspace with abundant natural light. Glazed glass on the front of offices enhances the aesthetic appeal and creates a seamless connection between the interior and the surrounding environment. Furthermore, lighting features helped create an experience in key areas and ends of corridors, becoming an intriguing focal point.
Optimized Workspace: Resized and Reconfigured Private Offices for Functionality
To better accommodate JML’s expanding team, designers made thoughtful adjustments to the private offices, ensuring they were resized and reconfigured for optimal functionality. This careful restructuring helps create a more tailored and efficient workspace. Similarly, workstations were downsized to maximize floor space utilization. This strategic downsizing, combined with the carefully chosen furniture, enhances the overall harmony and efficiency of the workspace.
The Result
JML’s newly refreshed space aimed to create a design that grows with the firm and embraces an inclusive approach, fostering a warm and inviting atmosphere. The workspace is designed to be timeless and grow with the company. The welcoming reception, versatile client waiting area, vibrant staff lounge, and strategic use of natural light collectively contribute to an environment that fosters collaboration, innovation, and a strong sense of community. The careful introduction of more private offices and workstations reflects a commitment to efficiency without compromising comfort. This holistic approach, coupled with the timeless design and inviting hospitality, not only meets the immediate needs of JML but also lays the foundation for a workspace that will evolve seamlessly with the firm’s future growth and aspirations. The JML office is a testament to the transformative power of thoughtful design.
Elevate your workspace with Aura’s expertise. Contact Us to explore innovative design solutions tailored to your needs.










