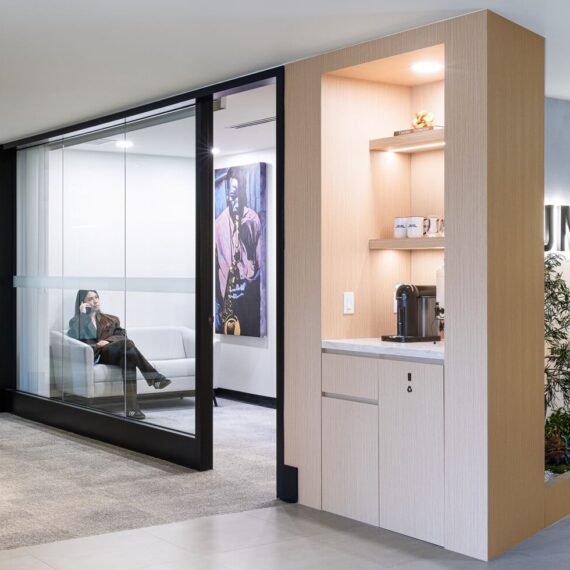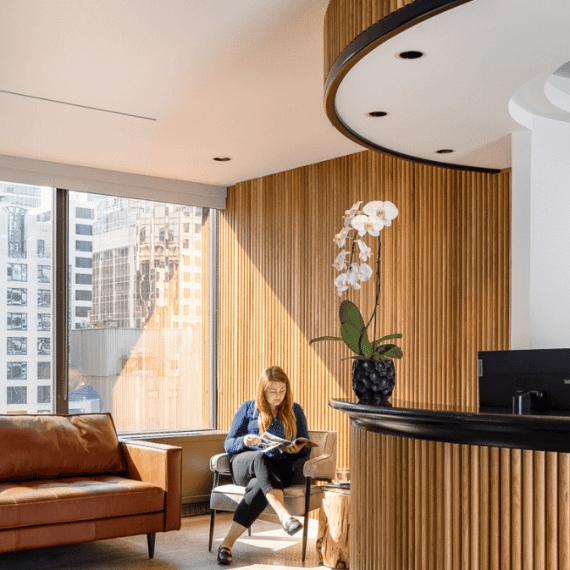Industry
Legal
Space Type
Office
Location
Vancouver
Service
Interior Design, Construction Management, Project Delivery
Size
16,075 sf
Category
LegalLawson Lundell LLP, a leading Canadian business law firm with a rich history, is renowned for its practical and strategic approach to legal and business challenges. With a legacy spanning over 135 years, the firm has consistently been recognized as one of the leading law firms in Western and Northern Canada.
In their pursuit of enhancing and modernizing their workspace, Lawson Lundell LLP selected Aura to design and build its newly acquired floor in the Cathedral Building in Downtown Vancouver. Aura was chosen for our proven expertise in the legal sector, having a deep understanding of the unique requirements of law firm environments. Our specialization in creating tailored, high-performance workspaces ensures that every design element is meticulously planned to foster productivity and collaboration and maximize team success.
The project for Lawson Lundell LLP exemplifies our commitment to delivering customized design-build solutions. By integrating innovative design with functional efficiency, we have crafted a workspace that supports Lawson Lundell LLP’s esteemed reputation and operational excellence.
The Challenge
With the addition of a new floor, Lawson Lundell LLP required a thoughtful approach to the design and build-out of the space to ensure it seamlessly blended with their existing levels. The client expressed the need for a cohesive look that was fresh and new while remaining similar to the rest of the office. Furthermore, accommodating a specific number of offices on the new floor while maintaining their size consistency with other levels required careful consideration and demolition to meet the desired standards.
Another challenge arose from the unique layout of the building, where one side of the elevator banks serviced the 13th floor, and the other side connected the 14th floor and above. Consequently, the absence of an elevator connecting the 13th and 14th floors emphasized the importance of updating the staircase to meet modern codes and standards, acting as a vital link between the two levels.
Additionally, the client envisioned a more comprehensive wellness space beyond a traditional first aid room. The room aimed to create an area where staff could engage in various wellness activities, including prayer, parenting, and relaxation. These challenges formed the foundation for the design strategy, influencing every decision made in the creation of Lawson Lundell LLP’s newest floor.
Design Strategy
The design concept drew inspiration from the building’s architecture, utilizing the prominent L-shaped intersections of the façade and core. The offices on the perimeter create a defining border, while natural light filters in the rest of the space through the corridor, creating a connection. The central layer provides a support system for the exterior offices and offers balance. Complimentary elements of curvature, texture, and warmth in more minor design details such as Z, furniture, and finishes will further elevate the linear design concept of the L-shape. The emphasis on linear aesthetics, clear sightlines, and defined spaces created an efficient and structured environment with a touch of contrast. Integration of elements like millwork and lighting further enhanced the linear design, while pockets of biophilia softened the space.
Featured Elements
Lawyer’s Lounge
The lawyer’s lounge is meticulously designed to offer a distinctive experience within the workspace. Our designers curated special millwork and design elements, incorporating darker-coloured millwork, warm furniture, and textures to create a moody and unique ambiance. This dedicated lounge allows staff to step away from their workday, offering an environment that feels entirely separate from the rest of the office.
Movement Room
The movement room introduces a dynamic aspect to the workspace, featuring treadmill desks encouraging staff to incorporate movement throughout their day. It goes beyond traditional uses, allowing employees to conduct meetings or work while engaging in light physical activity. This space offers a practical solution to combat sedentary behaviour during the workday, allowing staff to move away from sitting at a desk for extended periods. The focus on light physical activity aligns with the goal of promoting overall health and wellness for the team.
Wellness and Quiet Room
The quiet room transcends the conventional first aid room, embracing various aspects of wellness. It serves as a dedicated space for prayer, parenting needs, and overall relaxation. The design includes thoughtful features like a dedicated sink for prayer, comfortable seating, and soft tones, emphasizing an inviting and inclusive environment.
Café Area
Responding to Lawson Lundell’s desire to enhance staff spaces, the café/refreshment area features bar-height seating, resembling a casual café setting. This space allows employees to grab a coffee, step away from their desks, and connect with colleagues. Careful considerations were made to balance openness with a clean look, incorporating storage behind cabinetry, a pantry, and a smaller pantry. The strategic placement ensures that the café serves as a connection point, conveniently located for team members arriving from the elevator or staircase. Moreover, designers took thoughtful measures to create an open ambiance in the space while ensuring a balance that minimizes noise disruptions. This approach allows for adjacent workstations to maintain a more focused environment, accommodating the potential for increased noise levels within the café setting.
Private Office Optimization
The floorplate design incorporates 39 exterior offices, including three dedicated student offices, to enhance the working environment. The student offices, situated on the exterior, are intentionally smaller, a deliberate decision to attract and retain talent. By providing students with offices boasting expansive views rather than confining them to the interior, the firm ensures a more appealing workspace. This innovative approach aligns with the goal of fostering a dynamic and attractive atmosphere for emerging legal professionals. Additionally, the floorplate includes nine interior offices for enhanced flexibility and functionality within the office layout.
The Outcome
The collaborative efforts between Lawson Lundell LLP and Aura in designing and building their new floor have resulted in a seamlessly integrated and forward-thinking workspace. The project combines a cohesive and dynamic workspace, balancing aesthetic innovation and functional efficiency. From the distinct Lawyer’s Lounge to the practical Movement Room and the inclusive Wellness Room, every facet of the workspace has been meticulously crafted to enhance the daily experience of Lawson Lundell’s staff. With careful considerations for both aesthetics and functionality, the outcome of this project not only meets but exceeds the client’s expectations. The newly designed floor positions Lawson Lundell at the forefront of contemporary workspace design, ensuring a seamless transition and continued success in their esteemed legal practice.
Ready to elevate your firm’s workspace to new heights?
Connect with Aura today to unlock the potential of your office environment. Whether you’re seeking enhanced efficiency, client-centric design, or a space that reflects your firm’s prestige, our expertise can bring your vision to life. Contact Us to begin your journey towards a tailored, optimized workspace.













